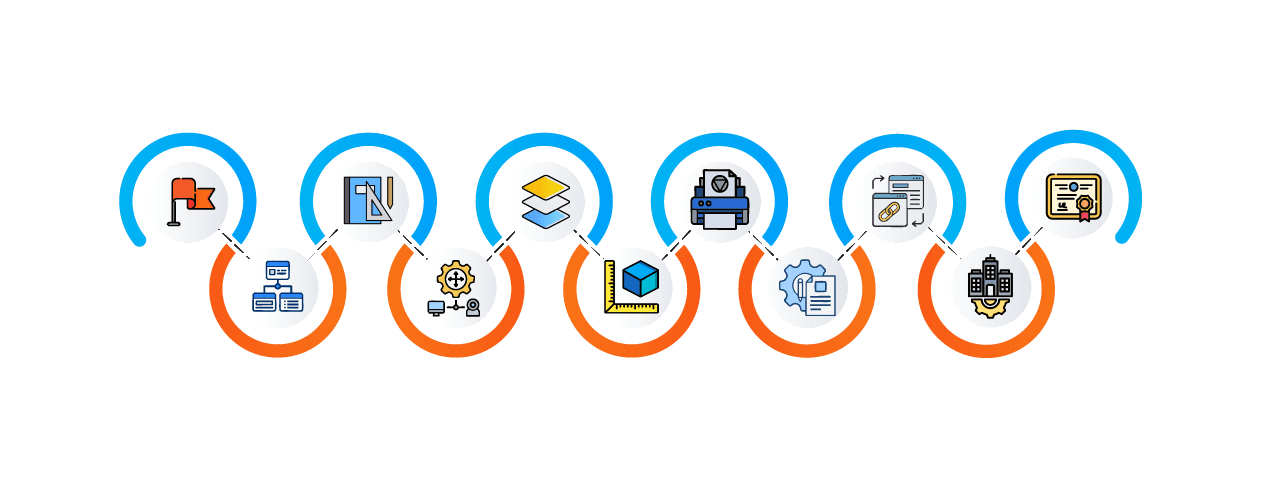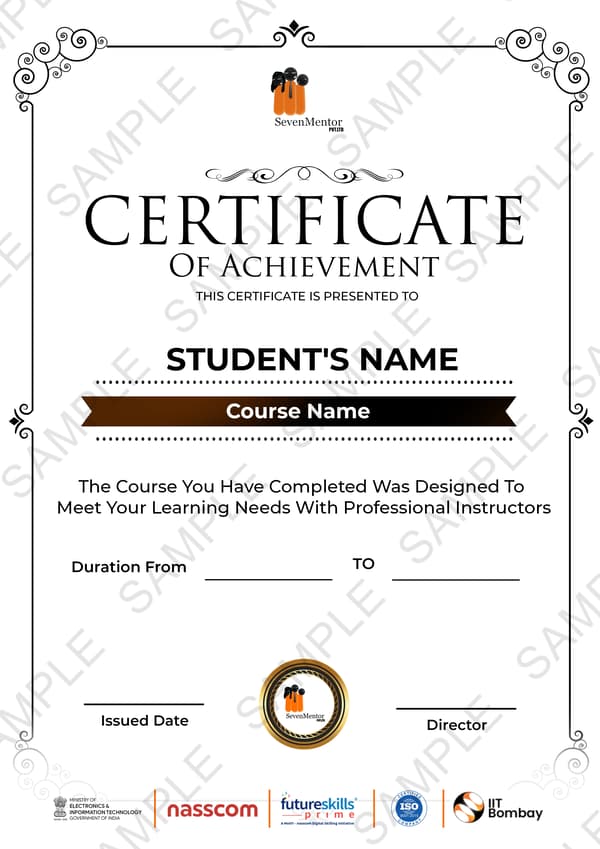AutoCAD Classes in Delhi
 Accelerate Your Career with Professional AutoCAD Civil Training.
Accelerate Your Career with Professional AutoCAD Civil Training. Gain Expertise in 2D Drafting, 3D Modeling, and CAD Techniques for High-Precision Design.
Gain Expertise in 2D Drafting, 3D Modeling, and CAD Techniques for High-Precision Design. Transform Your Technical Skills with SevenMentor’s AutoCAD Civil Certification Program.
Transform Your Technical Skills with SevenMentor’s AutoCAD Civil Certification Program.
CONSULT WITH
OUR ADVISORS
- Course & Curriculum Details
- Flexible Learning Options
- Affordable Learning
- Enrollment Process
- Career Guidance
- Internship Opportunities
- General Communication
- Certification Benefits
Request Call Back
Learning Curve for AutoCAD

Why Choose SevenMentor AutoCAD
Empowering Careers with Industry-Ready Skills.
Specialized Pocket Friendly Programs as per your requirements
Live Projects With Hands-on Experience
Corporate Soft-skills & Personality Building Sessions
Digital Online, Classroom, Hybrid Batches
Interview Calls Assistance & Mock Sessions
1:1 Mentorship when required
Industry Experienced Trainers
Class Recordings for Missed Classes
1 Year FREE Repeat Option
Bonus Resources
Specialized Pocket Friendly Programs as per your requirements
Live Projects With Hands-on Experience
Corporate Soft-skills & Personality Building Sessions
Digital Online, Classroom, Hybrid Batches
Interview Calls Assistance & Mock Sessions
1:1 Mentorship when required
Industry Experienced Trainers
Class Recordings for Missed Classes
1 Year FREE Repeat Option
Bonus Resources
Fastest 1:1 doubt support
Flexible EMI Plans
Adaptive LMS
Free Wifi Facilities
Flexible Scheduling
Ongoing Career Support
Placement Drives
GitHub Project Implementations
Real World Topics
5/5 rating for 99% doubt Solutions
Be Different With Master Certificate
Latest Market Technology & Practical Training
Resume Building Session & Job Portals Training
Enhanced Capstone Projects for learning
Stand Out with an impressive Certificate
Weekday and Weekend Batches
Workshops & Seminars with Industry Experts
Unlimited Interview Calls
AWS Cloud Project Deployments
Live Quizzes
Resolve doubts any time through chat, voice notes, calling or meeting with instructors.
Curriculum For AutoCAD
BATCH SCHEDULE
AutoCAD Course
Find Your Perfect Training Session
Feb 15 - Feb 21
2 sessionsFeb 22 - Feb 28
1 sessionsMar 1 - Mar 7
1 sessionsLearning Comes Alive Through Hands-On PROJECTS!
Comprehensive Training Programs Designed to Elevate Your Career
No active project selected.
Transform Your Future with Elite Certification
Add Our Training Certificate In Your LinkedIn Profile
Our industry-relevant certification equips you with essential skills required to succeed in a highly dynamic job market.
Join us and be part of over 50,000 successful certified graduates.

Course Content
Frequently Asked Questions
Everything you need to know about our revolutionary job platform
Do I Need an Engineering or Design Background for This Course?
Will This Course Cover 2D Drafting and 3D Modeling?
What Kind of Jobs Can I Get After This Course?
Does This Course Cover Industry-Specific Applications of AutoCAD?
Can Freelancers Also Benefit from This Course?
What Is the Best Way to Practice AutoCAD Skills After Training?
Is This Course Only for Engineers or Anyone Can Join?
What Topics Are Covered in the AutoCAD Civil Training?
How Much Coding or Programming Knowledge Do I Need?
Will I Receive a Certification upon Completion of This Course?
How Long Does It Take to Complete the AutoCAD Civil Training?
Can This Course Help Me Start My Own Business or Freelance Services?
How Is AutoCAD Different From Manual Drafting?
Is AutoCAD a Good Career Option?
Does This Course Teach Advanced Features Like Parametric Design and Rendering?
Explore Other Demanding Courses
No demanding courses available at the moment.
Debug: courses prop type: object, isArray: yes, length: 0
